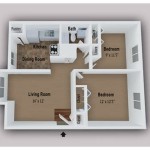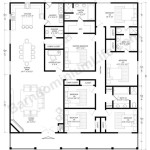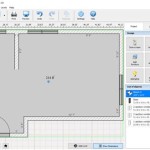3 Bedroom Farm House Plans: Designing Your Rural Retreat
Farmhouse plans evoke a sense of nostalgia, simplicity, and connection to nature. These designs are characterized by their functionality, comfortable living spaces, and an emphasis on the surrounding landscape. A 3 bedroom farmhouse plan caters to families of various sizes and offers a balance between practicality and aesthetic appeal. These plans often incorporate elements that are both functional and aesthetically pleasing, reflecting the traditional farmhouse style while adapting to modern living needs.
The appeal of the farmhouse style lies in its ability to create a warm and inviting atmosphere. Natural materials, ample natural light, and open-concept layouts are common features. When considering a 3 bedroom farmhouse plan, several design considerations come into play, including the size and layout of the living spaces, the placement of bedrooms, and the integration of outdoor areas.
Key Considerations for 3 Bedroom Farmhouse Plans
Before embarking on a design or selection of a pre-existing plan, it is important to examine several key factors. These considerations will ensure that the final farmhouse aligns with individual needs and preferences, while also complementing the surrounding environment.
Layout and Functionality
The layout of a 3 bedroom farmhouse significantly impacts its functionality and livability. Open-concept designs, where the kitchen, dining area, and living room flow seamlessly together, are popular choices for modern farmhouses. This layout promotes interaction and creates a sense of spaciousness, making it ideal for families and entertaining guests. However, it's crucial to consider maintaining a degree of separation for noise control and privacy.
The kitchen is often the heart of a farmhouse, and its design should reflect this importance. Features such as a large island, ample counter space, and a walk-in pantry are highly desirable. The placement of the kitchen in relation to other living spaces is also critical. A kitchen that is centrally located allows for easy access to both indoor and outdoor areas, making it convenient for preparing meals and entertaining.
Bedrooms should be strategically positioned to maximize privacy and comfort. Oftentimes, the master suite is located on one side of the house, separated from the other bedrooms. This arrangement provides a quiet retreat for the homeowners. The other two bedrooms can be grouped together, perhaps with a shared bathroom, or they can be situated on opposite sides of a common area for increased privacy. The number of bathrooms is also an important consideration, with at least two bathrooms recommended for a 3 bedroom home. A master ensuite and a shared bathroom for the other bedrooms are common configurations.
Mudrooms are an essential feature of many farmhouse plans. These spaces serve as a transition zone between the outdoors and the indoors, providing a place to store shoes, coats, and other outdoor gear. A well-designed mudroom can help to keep the rest of the house clean and organized. Laundry rooms are also often located near the mudroom or kitchen for convenience.
The inclusion of a home office or study is also becoming increasingly important, especially with the rise of remote work. A dedicated workspace allows for increased productivity and helps to maintain a separation between work and personal life. This space can be incorporated into an existing bedroom or designed as a separate room.
Exterior Design and Materials
The exterior design of a farmhouse is integral to its overall appeal. Key features often include a gabled roof, a large front porch, and board-and-batten siding. These elements contribute to the classic farmhouse aesthetic and create a welcoming atmosphere. The choice of exterior materials is also crucial, with natural materials such as wood, stone, and brick enhancing the rustic charm of the design.
A large front porch is a defining feature of many farmhouse plans. This outdoor space provides a place to relax, entertain guests, and enjoy the surrounding landscape. The porch can be covered or uncovered, depending on the climate and personal preferences. A porch swing or rocking chairs can further enhance the inviting atmosphere.
The selection of siding materials plays a significant role in the exterior appearance of the farmhouse. Board-and-batten siding is a traditional choice that adds texture and visual interest. Other options include clapboard siding, shingle siding, and stone veneer. The choice of siding material should complement the overall design of the farmhouse and consider the local climate.
The roof design is another important consideration. Gabled roofs are a common feature of farmhouse plans, providing ample attic space and allowing for good ventilation. The roof pitch and materials should be chosen to withstand the local weather conditions. Metal roofing is a durable and energy-efficient option that is often used on farmhouses.
Windows play a crucial role in the exterior design and also affect the interior lighting. Large windows that allow for ample natural light are highly desirable. Double-hung windows, casement windows, and picture windows are all popular choices. The placement of windows should be carefully considered to maximize natural light and provide views of the surrounding landscape.
Integration with the Landscape
A farmhouse is not just a house; it's an integral part of the surrounding landscape. The design should take into account the natural features of the site, such as trees, hills, and streams. Integrating the farmhouse with the landscape creates a seamless connection between the indoor and outdoor spaces.
Orienting the farmhouse to maximize natural light and ventilation is an important consideration. South-facing windows can capture sunlight during the winter months, while strategically placed trees can provide shade during the summer. This passive solar design can help to reduce energy consumption and lower utility bills.
Outdoor living spaces, such as patios, decks, and gardens, are an essential part of a farmhouse. These spaces provide opportunities to connect with nature and enjoy the outdoors. A patio or deck can be located off the kitchen or living room, providing a convenient space for outdoor dining and entertaining.
Gardens are often an integral part of a farmhouse landscape. Vegetable gardens, flower gardens, and herb gardens can provide fresh produce and add beauty to the surroundings. A well-designed garden can also attract pollinators, such as bees and butterflies, which can benefit the local ecosystem.
The use of native plants in the landscape is another important consideration. Native plants are adapted to the local climate and soil conditions, requiring less water and maintenance than non-native plants. They also provide habitat for native wildlife, such as birds and insects.
Interior Design Elements of a 3 Bedroom Farmhouse
The interior design of a 3 bedroom farmhouse should reflect the same sense of warmth, simplicity, and connection to nature as the exterior. Key elements include natural materials, comfortable furniture, and rustic décor.
Hardwood floors are a classic choice for farmhouses, providing warmth and durability. Other flooring options include tile, laminate, and vinyl. Area rugs can add warmth and texture to the living spaces.
Natural materials, such as wood, stone, and brick, should be incorporated throughout the interior. Exposed beams, wood paneling, and stone fireplaces can add character and charm to the farmhouse.
Comfortable furniture is essential for creating a welcoming atmosphere. Overstuffed sofas, cozy armchairs, and rustic coffee tables are all popular choices. Soft fabrics, such as cotton, linen, and wool, can add warmth and texture to the furniture.
Rustic décor, such as vintage furniture, antique accessories, and handmade crafts, can add character and personality to the farmhouse. These items can be found at flea markets, antique stores, and online marketplaces.
Lighting is an important element of interior design. Natural light should be maximized through the use of large windows and skylights. Artificial lighting can be used to supplement natural light and create a warm and inviting atmosphere. Pendant lights, chandeliers, and sconces are all popular choices.
Adapting Farmhouse Plans for Modern Living
While maintaining the charm and character of the traditional farmhouse, it's important to adapt the design to meet the needs of modern living. This may involve incorporating energy-efficient features, incorporating smart home technology, and adapting the layout to suit a contemporary lifestyle.
Energy-efficient features, such as solar panels, geothermal heating and cooling, and energy-efficient windows and appliances, can help to reduce energy consumption and lower utility bills. These features can be integrated into the design of the farmhouse without compromising its aesthetic appeal.
Smart home technology can be used to automate various functions, such as lighting, heating, and security. This can make the farmhouse more convenient and comfortable to live in. Smart thermostats, smart lighting systems, and smart security systems are all popular choices.
Adapting the layout to suit a contemporary lifestyle may involve creating a more open-concept living space, adding a home office, or incorporating a mudroom. These changes can make the farmhouse more functional and comfortable for modern families.
Ultimately, the design of a 3 bedroom farmhouse plan should reflect the individual needs and preferences of the homeowner. By carefully considering the layout, exterior design, integration with the landscape, and interior design, it is possible to create a farmhouse that is both beautiful and functional.

3 Bedroom Two Story Modern Farmhouse With Sleeping Loft Floor Plan Barn House Plans Cottage
House Plan Of The Week 3 Bedroom Farmhouse Under 1 500 Square Feet Builder Magazine

Simple Open Concept 3 Bed Farmhouse Plan 28930jj Architectural Designs House Plans

Expanded 3 Bed Modern Farmhouse With Optional Bonus Room 51814hz Architectural Designs House Plans

3 Bedroom Ranch Farmhouse With Loft House Plan 7495 Contemporary Plans
Small Farmhouse Plans Fit For Fall Blog Eplans Com

House Plan 2559 00839 Modern Farmhouse 2 460 Square Feet 3 Bedrooms 5 Bathrooms Floor Plans Craftsman

3 Bedroom 2 5 Bath Farmhouse Floor Plan 1704 Sq Ft Home

Small Farmhouse Plans Fit For Fall Blog Eplans Com

House Plan Of The Week 3 Bedroom Farmhouse Under 1 500 Square Feet Builder Magazine








