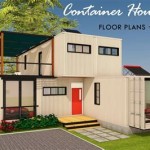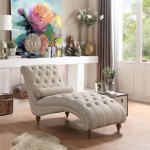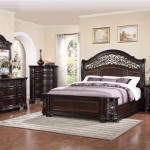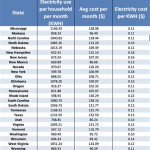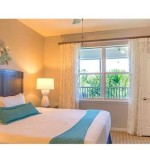2 Bedroom Modular Home Floor Plans
Two-bedroom modular homes provide a comfortable and affordable housing option for individuals, couples, and small families. Featuring efficient layouts and customizable designs, these homes are constructed in a controlled factory environment before being transported to their final location for assembly. Here are some popular 2-bedroom modular home floor plans to consider.
Traditional Rectangular Plan
This classic floor plan offers a rectangular layout with the bedrooms and bathrooms situated at opposite ends of the home. The central area typically houses the living room, dining room, and kitchen, creating a spacious and open living space. This design provides privacy and separation between the private and public areas of the home.
L-Shaped Plan
The L-shaped floor plan maximizes space by utilizing a corner configuration. The bedrooms are positioned in one wing of the "L," while the living areas occupy the other wing. This layout allows for a more spacious and functional living area, ideal for families or individuals who enjoy entertaining guests. The corner location of the home also provides additional natural light and ventilation.
Split-Level Plan
Split-level modular homes offer a unique layout with different levels connecting the various spaces. The bedrooms and bathrooms may be situated on a lower level, while the living areas are located on the main level. This design provides a sense of separation and privacy while also creating a dynamic and visually appealing interior. Additionally, split-level homes can take advantage of sloping terrain, reducing excavation costs.
Great Room Plan
The great room floor plan emphasizes an open and airy living space. The kitchen, dining room, and living room are combined into a single large room, creating a sense of spaciousness and flow. This design is ideal for families who enjoy spending time together in a shared space. The bedrooms and bathrooms are typically located in a separate wing of the home for added privacy.
Loft Plan
Loft plans feature a two-story design with the bedrooms located in a loft area accessible via a staircase. The ground floor typically houses the living areas, kitchen, and a bathroom. This layout provides a spacious and open living area while also offering a cozy and private retreat in the loft bedrooms. Loft plans are a great option for individuals or couples who want to maximize space and create a unique and stylish living environment.
Customizable Options
One of the significant advantages of modular homes is their customizability. Manufacturers offer a range of floor plans and design options, allowing buyers to tailor their home to their specific needs and preferences. From exterior finishes and roofing styles to interior layouts and fixtures, buyers can personalize their modular home to create a unique and comfortable living space.

2 Bedroom Modular Floor Plans Home House

Two Bedroom Bath House Plans 800 Sq Ft Home Floor Plan The Imperial Model Imp Mobile Modular

Manufactured Modular Home Floor Plans Jacobsen Mobile Homes Plant City

7 Of The Best Two Bedroom Modular Home Designs

Two Bedroom Floorplans My Jacobsen Homes Of Florida

Floor Plans Cvs 3242k1 0 Manufactured And Modular Homes In 2024 Home House Plan With Loft Small

Two Bedroom Floorplans My Jacobsen Homes Of Florida

Two Bedroom Modular Homes Anchor

Home 24 X 44 2 Bed Bath 1026 Sq Ft Sonoma Manufactured Homes

Whately 2 Two Stories Modular Home Floor Plan The Store Plans Rectangle House One Story
See Also

