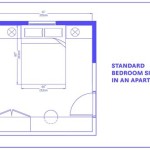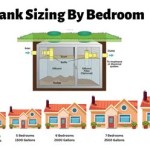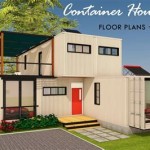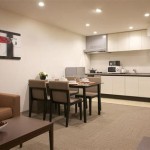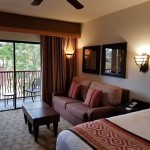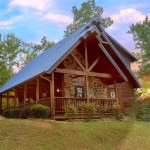2 Bedroom Loft Cabin Plans: A Comprehensive Guide to Design and Construction
2 bedroom loft cabins offer a unique blend of rustic charm and modern functionality. These cozy abodes are ideal for weekend getaways, vacation homes, or even permanent residences. With carefully planned designs, they provide ample space and privacy for families or couples. Here's a comprehensive guide to 2 bedroom loft cabin plans, covering everything from design considerations to construction tips:
Design Considerations:
Size and Layout: 2 bedroom loft cabins typically range from 800 to 1,200 square feet. The layout should efficiently utilize space, with separate areas for sleeping, living, eating, and cooking. Consider an open floor plan to create a sense of spaciousness.
Loft Area: The loft area typically serves as the master bedroom, providing privacy and additional sleeping space. Ensure adequate headroom and ventilation. Access to the loft can be via stairs or a ladder.
Windows and Natural Lighting: Large windows and skylights are crucial for bringing natural light into the cabin. Position windows strategically to maximize views and minimize heat loss.
Construction:
Foundation: A solid foundation is essential. Consider a concrete slab, crawl space, or pier and beam foundation, depending on soil conditions and local building codes.
Walls: Log walls are a classic choice for cabins, but other options include timber framing, SIPs (Structural Insulated Panels), or conventional wood framing. Ensure proper insulation and vapor barriers.
Roof: A pitched or gable roof is common for cabins, providing drainage and attic space. Choose roofing materials that are durable and complement the architectural style.
Utilities: Off-grid options include solar panels, generators, and rainwater collection systems. If grid-connected, ensure adequate electrical service and plumbing.
Finishing Touches:
Interior: Exposed beams, wood paneling, and stone accents create a warm and inviting atmosphere. Consider incorporating modern amenities such as a kitchen island or built-in storage.
Exterior: A covered porch or deck extends the living space outdoors. Choose siding materials that are weather-resistant and visually appealing.
Tips for Planning and Construction:
- Hire an experienced architect or draftsperson for detailed plans and permits.
- Research local building codes and zoning regulations.
- Estimate construction costs carefully and secure financing if necessary.
- Consider prefabricated materials or kits to save time and labor.
- Pay attention to sustainability and energy efficiency in design and construction.
With careful planning and execution, 2 bedroom loft cabins can be beautiful, functional, and sustainable homes. Whether you're seeking a cozy retreat or a full-time residence, these versatile abodes offer a unique and charming living experience.

Cabin House Plan With Loft 2 Bed 1 Bath 1122 Sq Ft 176 1003

2 Bedroom Cabin Plans With Loft

Plan 62774dj 2 Bed Cabin With Wraparound Deck And Upstairs Loft 1395 Sq Ft

Cabin House Plan With Loft 2 Bed 1 Bath 1122 Sq Ft 176 1003

Small Cabin House Plans With Loft And Porch For Fall Houseplans Blog Com

24 X 40 Cabin W Loft Plans Package Blueprints Material List

10 Awesome Cottage House Plans For 2024

Cabin House Plan With Loft 2 Bed 1 Bath 1122 Sq Ft 176 1003

The Best 2 Bedroom Cabin Floor Plans For Space Efficiency

Small Cabin House Plans With Loft And Porch For Fall Houseplans Blog Com
See Also

