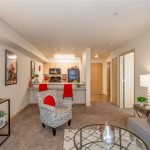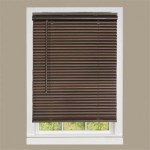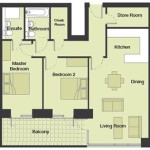2 Bedroom Granny Flat Floor Plans: Designing for Comfort and Functionality
Granny flats, also known as secondary dwellings, in-law suites, or accessory dwelling units (ADUs), have become increasingly popular as a solution for multi-generational living, housing affordability, and rental income. A well-designed 2-bedroom granny flat floor plan can provide a comfortable and functional living space for a variety of residents, whether they're elderly parents, adult children, or tenants. This article delves into key considerations for planning a 2-bedroom granny flat, providing insights into space utilization, layout options, and design elements that maximize functionality and comfort.
Maximizing Space in a 2-Bedroom Granny Flat Floor Plan
The challenge of designing a 2-bedroom granny flat lies in optimizing space utilization within a smaller footprint. This requires a careful balance between providing adequate living space and ensuring that the layout flows seamlessly. Here are some strategies for maximizing space in a 2-bedroom granny flat floor plan:
- Open-Concept Living: Combining the living, dining, and kitchen areas into a single open space creates a sense of spaciousness and allows for more flexible furniture arrangement. This design choice is particularly beneficial in smaller granny flats.
- Multifunctional Furniture: Incorporating furniture with multiple purposes, such as a sofa bed or a dining table that transforms into a desk, can maximize functionality in limited space.
- Built-in Storage Solutions: Utilizing built-in cabinets, shelves, and drawers provides ample storage space without encroaching on valuable floor area.
- Compact Appliances: Choosing compact appliances, like a mini-refrigerator or a space-saving oven, helps save space in the kitchen and laundry areas.
Layout Options for 2-Bedroom Granny Flat Floor Plans
The layout of a 2-bedroom granny flat floor plan significantly impacts the flow and functionality of the living spaces. Different layouts cater to specific needs and preferences. Here are some common layout options:
- Linear Layout: This layout arranges all rooms in a single line along a central hallway, maximizing space efficiency. It's well-suited for smaller granny flats.
- L-Shaped Layout: This layout creates a separate living area and bedroom wing, providing more privacy and separation between the areas. It's ideal for larger granny flats.
- U-Shaped Layout: This layout features a central living area surrounded by bedrooms and other rooms, creating a cozy and intimate atmosphere. It's well-suited for granny flats that prioritize a sense of togetherness.
Design Considerations for a Comfortable 2-Bedroom Granny Flat
While functionality is crucial, a 2-bedroom granny flat should also be designed for comfort and aesthetics. These elements contribute to the overall living experience and enhance the space's appeal. Here are some design considerations:
- Natural Light: Maximize natural light by incorporating large windows, skylights, or glass doors. Natural light brightens up the living space and creates a more inviting atmosphere.
- Ventilation: Adequate ventilation is essential for a comfortable and healthy living environment. Include windows with good ventilation or install fans and exhaust systems.
- Color Palette: Choosing a light and airy color palette, such as pastels or whites, can make a small space feel larger. Consider incorporating accent colors to add pops of personality.
- Flooring: Durable flooring materials like hardwood or tile are practical choices for a granny flat. They're easy to clean and maintain. Consider incorporating rugs or carpets for added warmth and comfort.
By carefully considering these factors, you can design a 2-bedroom granny flat floor plan that is both functional and aesthetically pleasing. Whether you're looking for a multi-generational living solution, a rental property, or a secondary dwelling for guests, a well-planned granny flat can provide a comfortable and independent living space for its residents.

Royale Granny Flats

Executive B Granny Flats
Granny Flat Floor Plans Top 8 Design Ideas For Flats Architecture

Floor Plans Granny Flats

2 Bedroom Granny Flat Small House Plans Guest Floor

2 Bedroom Granny Flat For Sale Includes Plans Designs Cost Willow Grove

Two Bedroom Granny Flat Designs Floor Plans Gfwa

New Floor Plans 2 Bedroom Granny Flat Small House

Create A Modern 2 Bedroom Granny Flat Plan Step By Guide
Granny Flat Floor Plans Top 8 Design Ideas For Flats Architecture
See Also








