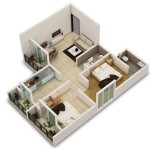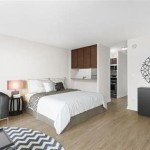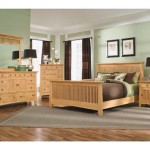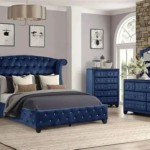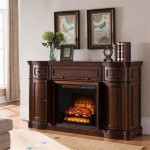2 Bedroom Floor Plan Dimensions
When designing a 2 bedroom floor plan, there are several key dimensions to consider to ensure optimal functionality and comfort. These dimensions include the sizes of the bedrooms, bathrooms, kitchen, living room, and any additional spaces such as closets, hallways, and balconies. By carefully planning these dimensions, you can create a well-balanced and efficient layout that meets the needs of your clients.
Bedroom Dimensions
The ideal size of a bedroom will vary depending on the intended use and the overall size of the home. For a master bedroom, a minimum size of 12 feet by 15 feet is recommended to accommodate a king-size bed, nightstands, a dresser, and a sitting area. A secondary bedroom can be slightly smaller, with a minimum size of 10 feet by 12 feet for a queen-size bed and essential furniture. Walk-in closets should be at least 5 feet by 5 feet, and reach-in closets should be at least 2 feet wide.
Bathroom Dimensions
The dimensions of a bathroom depend on the number of fixtures and the desired level of functionality. A full bathroom should include a toilet, sink, bathtub, and shower, while a half bathroom may only have a toilet and sink. For a full bathroom, a minimum size of 5 feet by 8 feet is recommended to comfortably accommodate all the fixtures. A half bathroom can be smaller, with a minimum size of 3 feet by 5 feet.
Kitchen Dimensions
Kitchens should be designed to provide ample storage and workspace. A U-shaped kitchen layout is a popular choice for its efficiency and functionality. For this layout, a minimum size of 10 feet by 12 feet is recommended. An L-shaped kitchen can be slightly smaller, with a minimum size of 9 feet by 11 feet. The kitchen should include a sink, refrigerator, stove, oven, and dishwasher. A kitchen island can provide additional workspace and storage.
Living Room Dimensions
The living room is a central gathering space in the home. The ideal size of the living room will depend on the size of the home and the desired furniture arrangement. For a comfortable seating area with a sofa, armchairs, and a coffee table, a minimum size of 12 feet by 15 feet is recommended. A larger living room can accommodate additional seating, such as an ottoman or a chaise lounge.
Additional Spaces
In addition to the main rooms, consider the dimensions of any additional spaces in the home. Hallways should be at least 3 feet wide to allow for comfortable movement. Closets should be at least 2 feet wide to accommodate hanging clothes. Balconies or patios should be large enough to provide a comfortable outdoor living space. These additional spaces enhance the overall functionality and livability of the home.
By carefully considering these dimensions, you can create a well-planned 2 bedroom floor plan that maximizes space, functionality, and comfort.

Add Stairs More Storage Plus Patio And Or Garage House Plans Design 2 Bedroom Apartment Floor Plan

22x32 House 2 Bedroom 1 Bath 704 Sq Ft Floor Plan Etsy Small Plans

Bedroom Floor Plan Measurements Plans Unique Kitchen

A Two Dimensional Drawing Showing The Ground Floor Plan Of Bedroom Download Scientific Diagram

2x2 B2 2 Bed Apartment Alpha Mill

25 Best 2 Bedroom Apartment Floor Plan Ideas Small House Plans

2 Bedroom 1 Bath Adu Floor Plans 600 Sq Ft Turnkey

Daisy Granny Flats

2 Bedroom House Plan Examples Two Floor Plans

Two Bedroom House Layout Plan With Dimension Drawing Details Dwg File Cadbull


