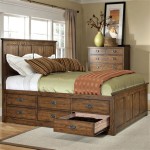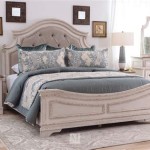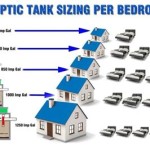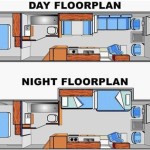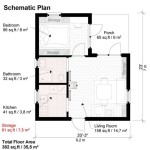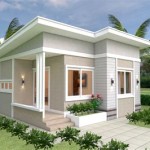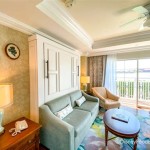2 Bedroom Cottage House Plans: A Guide to Designing Your Dream Home
Cottage houses evoke a sense of charm, coziness, and tranquility. With their compact layouts and rustic aesthetics, these homes are ideal for individuals and families seeking a simpler, more sustainable lifestyle. If you're planning to build a 2 bedroom cottage house, this article will provide you with a comprehensive guide to help you design the perfect home for your needs.
### Planning the LayoutThe layout of a 2 bedroom cottage house should be both functional and inviting. Typically, these homes feature an open floor plan that combines the living room, dining room, and kitchen into one cohesive space. This creates a sense of spaciousness and flow, making the home feel larger than its actual size.
The bedrooms should be located in separate corners of the house to ensure privacy. Consider incorporating built-in storage solutions, such as wardrobes and bookshelves, to maximize space.
### Exterior DesignThe exterior of a cottage house should reflect its charming and rustic nature. Common design elements include:
-Steeply pitched roofs:
These roofs not only give the house character but also provide ample attic storage space. -Stone or brick facades:
These materials add a touch of warmth and authenticity to the exterior. -Bay windows:
Bay windows extend the living space and provide a cozy nook for reading or relaxing. -Covered porches:
A covered porch is an ideal spot to enjoy the outdoors while being protected from the elements. ### Interior DesignThe interior design of a cottage house should complement its cozy and inviting exterior. Consider the following elements:
-Natural materials:
Wood, stone, and brick create a warm and inviting atmosphere. -Soft colors:
Soft colors, such as whites, creams, and blues, enhance the spaciousness of the home. -Floral patterns:
Floral patterns add a touch of charm and femininity to the space. -Cozy textiles:
Throw pillows, blankets, and rugs add warmth and comfort to the interior. ### Kitchen DesignThe kitchen should be both functional and aesthetically pleasing. Consider the following design tips:
-L-shaped or U-shaped layout:
These layouts provide ample counter space and storage. -Farmhouse sink:
A farmhouse sink adds a rustic touch to the kitchen. -Open shelving:
Open shelving is a stylish way to display cookware and other kitchen essentials. -Breakfast nook:
A breakfast nook is a cozy spot for informal meals. ### Bathroom DesignThe bathroom should be a relaxing haven, even in a small cottage house. Consider the following design ideas:
-Skylight:
A skylight provides natural light and ventilation. -Freestanding bathtub:
A freestanding bathtub adds a touch of luxury to the bathroom. -Marble or tile flooring:
Marble or tile flooring is durable and easy to clean. -Vanity with storage:
A vanity with storage helps keep the bathroom organized. ### Sustainability ConsiderationsIncorporating sustainable design elements into your 2 bedroom cottage house is essential for reducing environmental impact and lowering energy costs. Consider the following:
-Energy-efficient appliances:
Energy-efficient appliances conserve energy and save on utility bills. -Solar panels:
Solar panels generate renewable energy, reducing reliance on fossil fuels. -Water-saving fixtures:
Water-saving fixtures, such as low-flow toilets and showerheads, conserve water. -Rainwater harvesting system:
A rainwater harvesting system collects rainwater for reuse in irrigation or other non-potable purposes.
2 Bedroom Cottage House Plan 21255dr Architectural Designs Plans

Unique Small 2 Bedroom House Plans Cabin Cottage

Cottage Style House Plan 2 Beds 1 Baths 856 Sq Ft 14 239 In 2024 Cabin Floor Plans Bedroom

Country Style House Plan 2 Beds 1 Baths 1007 Sq Ft 44 158 Small Floor Plans Tiny
:max_bytes(150000):strip_icc()/SL-1894_FCP-a67ffd19cd584d85bc0707acbf347e1f.jpg?strip=all)
20 Two Bedroom House Plans We Love

12 Simple 2 Bedroom House Plans With Garages Houseplans Blog Com

Unique Small 2 Bedroom House Plans Cabin Cottage

2 Bedroom Cottage Style House Plan 5712

37 2 Bed Cottage Designs Ideas House Floor Plans Small

Cozy 2 Bed Cottage House Plan 2596dh Architectural Designs Plans

