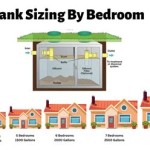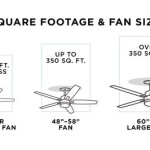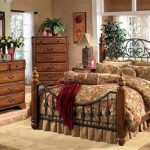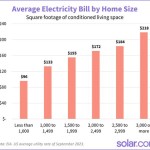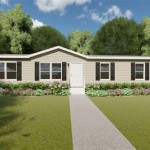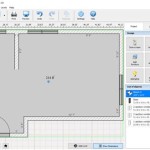1 Bedroom Tiny House Plans: Maximizing Space and Functionality
The burgeoning popularity of tiny house living reflects a widespread desire for simplified, sustainable, and affordable housing options. A 1-bedroom tiny house presents a unique design challenge: achieving comfortable and efficient living within a limited footprint. This article delves into the key considerations, design principles, and popular layout options for 1-bedroom tiny house plans.
Planning a 1-bedroom tiny house requires meticulous attention to detail. Every square inch must be optimized for functionality and aesthetics. The careful integration of living, sleeping, cooking, and bathroom areas is paramount to creating a space that feels larger than its physical dimensions suggest. Strategic material selection, space-saving appliances, and multi-functional furniture are crucial elements in the design process.
Key Considerations Before Starting Your Tiny House Project
Before embarking on the design or purchase of 1-bedroom tiny house plans, several fundamental aspects require careful consideration. These pre-planning steps will significantly influence the ultimate success of the project and ensure the finished tiny house meets the occupant's needs and lifestyle.
Location and Regulations: The first and perhaps most important factor is determining the intended location of the tiny house. Zoning regulations, building codes, and homeowner association rules vary widely depending on the area. Some municipalities may have minimum square footage requirements for dwellings, rendering a tiny house illegal. Researching local regulations is crucial to avoid legal complications and ensure the tiny house can be legally inhabited. This includes understanding permit requirements for construction, utility connections, and long-term occupancy.
Lifestyle and Needs: A thorough assessment of personal needs and lifestyle is essential. Consider how the space will be used on a daily basis. How much time will be spent cooking, working, entertaining, and relaxing? The answers to these questions will inform the layout and design of the tiny house. For example, someone who works from home may require a dedicated workspace, while someone who enjoys cooking will need a functional and well-equipped kitchen. Consider hobbies, storage needs, and any accessibility requirements.
Budget: Establishing a realistic budget is critical to managing the project effectively. Tiny house construction costs can vary significantly depending on the size, materials, and level of customization. Research material costs, labor rates (if hiring contractors), permit fees, and utility connection charges. It is advisable to add a contingency fund to account for unexpected expenses that may arise during the construction process. Deciding on a DIY build versus hiring professionals will drastically impact the overall budget. Prioritize needs versus wants to stay within budget and avoid compromising essential features.
Essential Design Principles for 1-Bedroom Tiny Houses
Effective design is the cornerstone of a successful 1-bedroom tiny house. Applying specific principles can maximize space, enhance functionality, and create a comfortable and aesthetically pleasing living environment. These principles focus on optimizing layout, incorporating multi-functional elements, and utilizing vertical space.
Open Floor Plans: Open floor plans are particularly well-suited for tiny houses. By eliminating unnecessary walls and partitions, the living area, kitchen, and often the bedroom flow seamlessly into one another. This creates a sense of spaciousness and allows natural light to penetrate the entire space. Strategically placed furniture and rugs can define distinct zones within the open floor plan without physically dividing the space. Consider the flow of movement between these zones to ensure ease of navigation and prevent congestion.
Multi-Functional Furniture: Furniture that serves multiple purposes is essential for maximizing space in a tiny house. Examples include sofa beds, storage ottomans, folding tables, and Murphy beds. These adaptable pieces can transform a living room into a bedroom or a dining area into a workspace. When selecting multi-functional furniture, prioritize quality and durability to ensure it can withstand frequent use and last for many years. Consider custom-built options to perfectly fit the available space and meet specific needs.
Vertical Space Utilization: Tiny houses often have limited square footage, making it crucial to exploit vertical space. Lofts are a popular option for creating a sleeping area, freeing up valuable floor space for other functions. Shelving, cabinets, and wall-mounted storage solutions can also be used to organize belongings and keep the living area clutter-free. Consider the height of the ceiling when designing vertical storage. High ceilings can accommodate taller cabinets and shelving units, while lower ceilings may require more creative solutions, such as using the space above doorways or windows.
Popular 1-Bedroom Tiny House Layout Options
Numerous layout options exist for 1-bedroom tiny houses, each with its own advantages and disadvantages. The best layout for a particular individual will depend on their lifestyle, preferences, and the specific requirements of the building site.
Loft Bedroom with Living Area Below: This is perhaps the most common layout for tiny houses. The bedroom is typically located in a loft, accessible by a ladder or stairs, while the living area, kitchen, and bathroom are situated below. This design maximizes floor space and creates a distinct separation between the sleeping and living areas. The loft bedroom can feel cozy and private, while the open living area allows for socializing and relaxation. The height of the loft is a critical consideration, as it can impact comfort and accessibility. Ensure adequate headroom in the loft area to avoid feeling cramped.
Ground-Level Bedroom with Living Area Above: This layout is less common but can be a good option for those who prefer to avoid climbing stairs or ladders. The bedroom is located on the ground floor, offering easy access and privacy. The living area, kitchen, and bathroom are situated above the bedroom, typically accessible by stairs. This design can create a more traditional feel and may be preferable for individuals with mobility limitations. The construction of the upper level requires careful planning to ensure structural integrity and sound insulation.
Combination Living-Sleeping Area: This layout is ideal for minimalists or those who prioritize open space. The living and sleeping areas are combined into a single room, with a sofa bed or Murphy bed used to convert the space as needed. This design maximizes floor space and creates a sense of spaciousness. However, it may lack privacy and require careful organization to avoid feeling cluttered. This layout is best suited for individuals who are comfortable with a more flexible and adaptable living arrangement.
Considerations for Bathroom and Kitchen Design: Regardless of the overall layout, the design of the bathroom and kitchen requires special attention. Space-saving appliances, such as compact refrigerators, induction cooktops, and combination washer-dryers, are essential. Utilizing wall-mounted fixtures and storage solutions can free up valuable counter and floor space. Consider composting toilets or incinerating toilets to reduce water consumption. In the kitchen, prioritize functionality and efficiency. Plan the layout to minimize wasted space and ensure easy access to essential items. Install adequate lighting to make the space feel brighter and more inviting.
The Role of Natural Light: Natural light plays a crucial role in making a tiny house feel larger and more inviting. Strategically placed windows and skylights can maximize natural light and create a connection to the outdoors. Consider the orientation of the tiny house to optimize sunlight exposure. South-facing windows will provide the most sunlight during the day, while east-facing windows will capture morning light. Use light-colored paint and finishes to reflect light and brighten the interior. Avoid using heavy curtains or drapes that block natural light.
Insulation and Ventilation: Proper insulation and ventilation are essential for maintaining a comfortable indoor environment in a tiny house. Adequate insulation will help to regulate temperature and reduce energy consumption. Choose insulation materials that are appropriate for the climate and building envelope. Proper ventilation will help to prevent moisture buildup and improve air quality. Install windows that can be opened for natural ventilation and consider using a ventilation system to circulate air throughout the tiny house.
Off-Grid Considerations: Many tiny house enthusiasts are interested in living off-grid, which requires careful planning for water, electricity, and waste management. Solar panels can be used to generate electricity, while rainwater harvesting systems can provide a source of potable water. Composting toilets or incinerating toilets can reduce water consumption and minimize waste. Consider the environmental impact of all design choices and prioritize sustainable materials and practices.
Designing a 1-bedroom tiny house requires careful planning and attention to detail. By considering the location, lifestyle, budget, and essential design principles, it is possible to create a comfortable, functional, and aesthetically pleasing living space. The numerous layout options available allow for customization and personalization to meet individual needs and preferences. The key is to maximize space, prioritize multi-functional elements, and create a connection to the outdoors.

1 Bedroom Tiny House Plan

Granny Flat 1 Bedroom And Bathroom Rennes Design Tiny House Floor Plans Container

1 Bedroom Tiny House Plan

Custom Granny S Tiny House Plans 24 X27 1 Bed Etsy

1 Bedroom Tiny House Plan

Small 1 Bedroom House Plan Plans Tiny Floor Guest

27 Adorable Free Tiny House Floor Plans Craft Mart

Tiny House Plans That Are Big On Style Houseplans Blog Com

1 Bed Tiny House Plan With Fireplace 22129sl Architectural Designs Plans

New Tiny House Plans Blog Eplans Com
See Also

